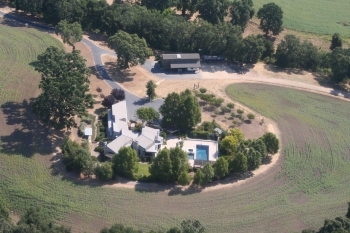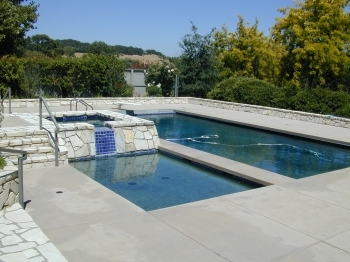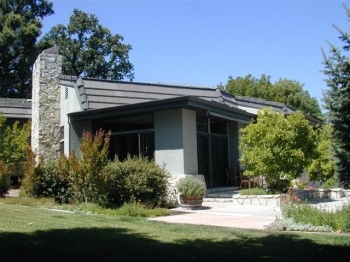|
|
| Hidden Valley Ranch Estate |
|
| Property Type: |
Rural estate on acreage,
Ranch,
|
Price: |
$2,895,000 |
| Brief Description: |
Well cared for & immaculate Estate in Hidden Valley, the most desirable gated com in No SLO County. |
| State: |
California |
Approx. +/- Acres: |
40 |
| City: |
Templeton |
Bedrooms in Main Home: |
3 |
| County / Province: |
San Luis Obispo |
Features: |
Guest House,
Barn,
Pasture/Graze Land,
|
| Country / Nation: |
United States |
Topography: |
Flat,
|
| Zip Code: |
93465 |
Date Listed on Site: |
12/14/2005 |

Aerial

Pool Area

Entry of House

|
Detailed Description:
Property –
40+/- Acres nestled between two wooded seasonal creeks affording a private setting for the owners. Hidden Valley Ranch is an exclusive gated community consisting of approximately 40 parcels, ranging in size between 24 and 100 acres. The Ranch was developed in the 1960’s by developer Archie Hanson Jr. Each parcel was carefully designed, taking into account the unique terrain features of this scenic development. The Ranch features protective deed restrictions and a Homeowners Association. For the property owners’ protection, no further subdivision of the sites is allowed. The Ranch also features miles of equestrian trails that meander throughout the development.
The subject parcel has approximately 16 acres that is dry farmed for barley, grain hay or safflower, but would be suitable for the planting of varietal wine grapes or olive trees. The site is very private and scenic featuring scattered oak trees in the fields and cottonwoods, willow and sycamore trees in the creek areas.
Main Residence
This approximately 3,700 square feet home was completed in 1986 and is a contemporary style home designed by Michael Brady. It features an open floor plan with extensive use of Marvin windows that afford views towards the patio, pool area and the extensive landscaping. Some of the features include vaulted ceilings with clear story windows, hardwood, tile and carpeted floor coverings, recessed lighting, quality plumbing and electrical fixtures, a modern kitchen with a center island, ceramic tile counters, Jenn-aire range, hardwood cabinets and a walk-in pantry. The living room has an Adelaida stone fireplace and a wet bar. The office/study features a woodstove on an Adelaida stone hearth. The master suite features another fireplace with a sitting area, both a walk-in closet and a separate wardrobe closet, an updated master bathroom with ceramic finish, his and her Pullmans and a soaking tub. The other two bedrooms feature bathrooms with separate Pullmans with a shared tub/shower. There is an entry bath with a shower and separate laundry room with an outside entrance.
There is a patio area with extensive use of concrete walk ways and stone faced planter boxes. The heated 18’ x 40’ in-ground, gunite swimming pool also has a separate wading pool and spa. There is also a lattice covered lounge area, surrounded by attractive landscaping.
Guesthouse/Barn
The guesthouse has a wood burning stove, a kitchen, bathroom and a second story bedroom loft. It is approximately 780 sf including the loft. The barn has approximately 1,120 sf on the ground level and another 640 sf of loft storage above. The barn is presently utilized as a shop with an enclosed tool storage room, but was designed to be divided into stalls should the owner wish to keep animals. There is a metal equipment storage structure to the rear of the barn.
Other Features
There is an asphalt paved driveway and a circular turn around area with landscaped planter box with a thirty foot flagpole. The water well was estimated to produce 50+/- gallons per minute when installed and reportedly supplies some of the best quality water in the Ranch. It pumps into an 18,000 gallon concrete holding tank that gravity feeds a pipeline to the home site. There is a fenced family orchard with 18 trees of varying varieties. Don’t forget to view the usable areas along the creek to the northwest.
Call or E-Mail for information with regards to the Virtual Tour available for this beautiful estate property. Shown to qualified buyers by appointment only with listing agent.
Offered at - $2,895,000


|
| Property Website: |
http://www.prlandman.com |
|
|
| Map To Home: View Map |
|
|
|
| Contact Information |
|
| Name: |
Wade Taylor |
| DRE Lic.#: |
|
Address: |
720 10th Street |
| Company: |
RE/MAX Parkside Real Estate |
City: |
Paso RObles |
| Telephone: |
805-238-6000 |
State: |
California |
| Alternate Telephone: |
805-550-1078 |
Zip Code: |
93446 |
|
|
|
|
